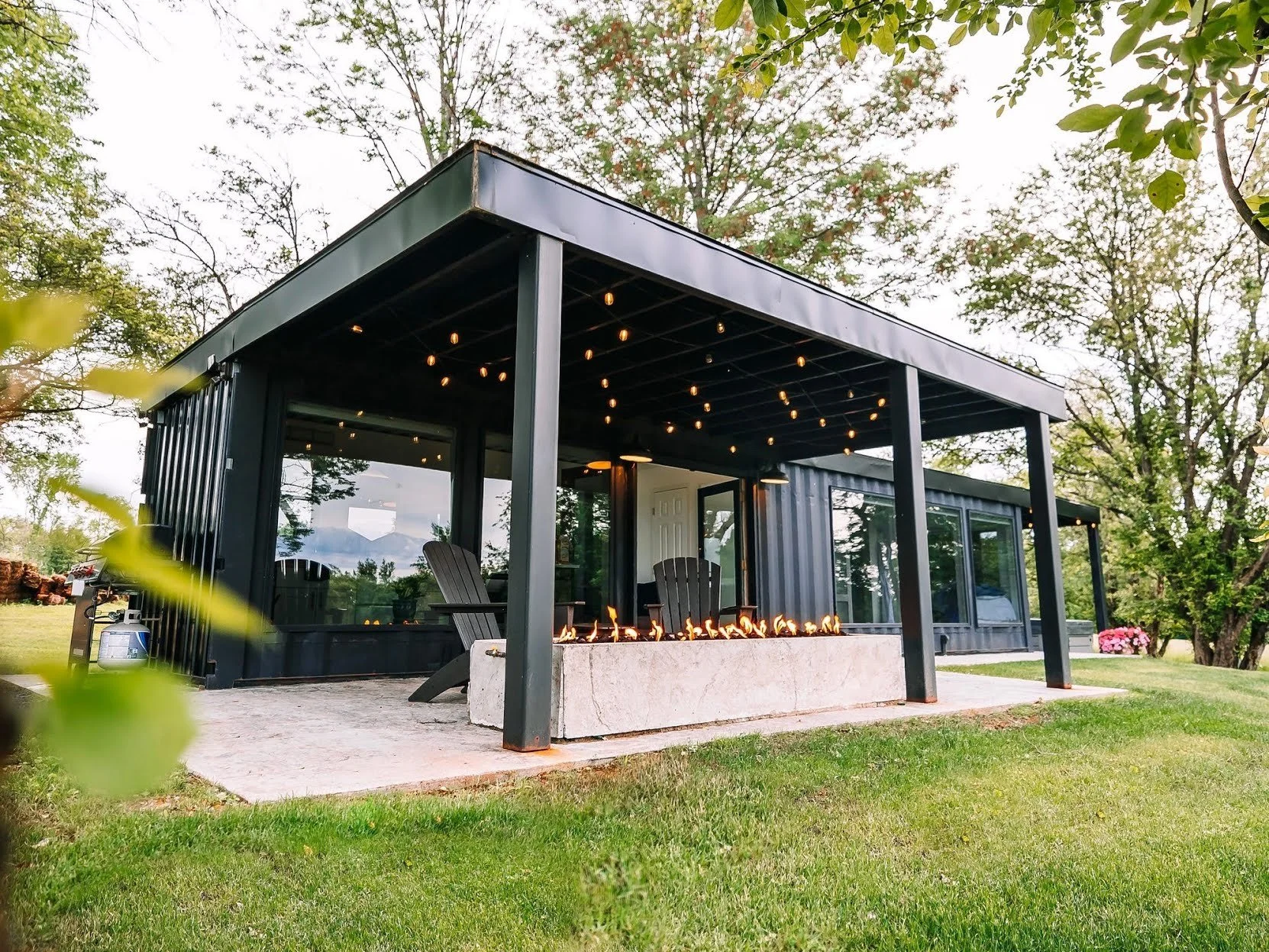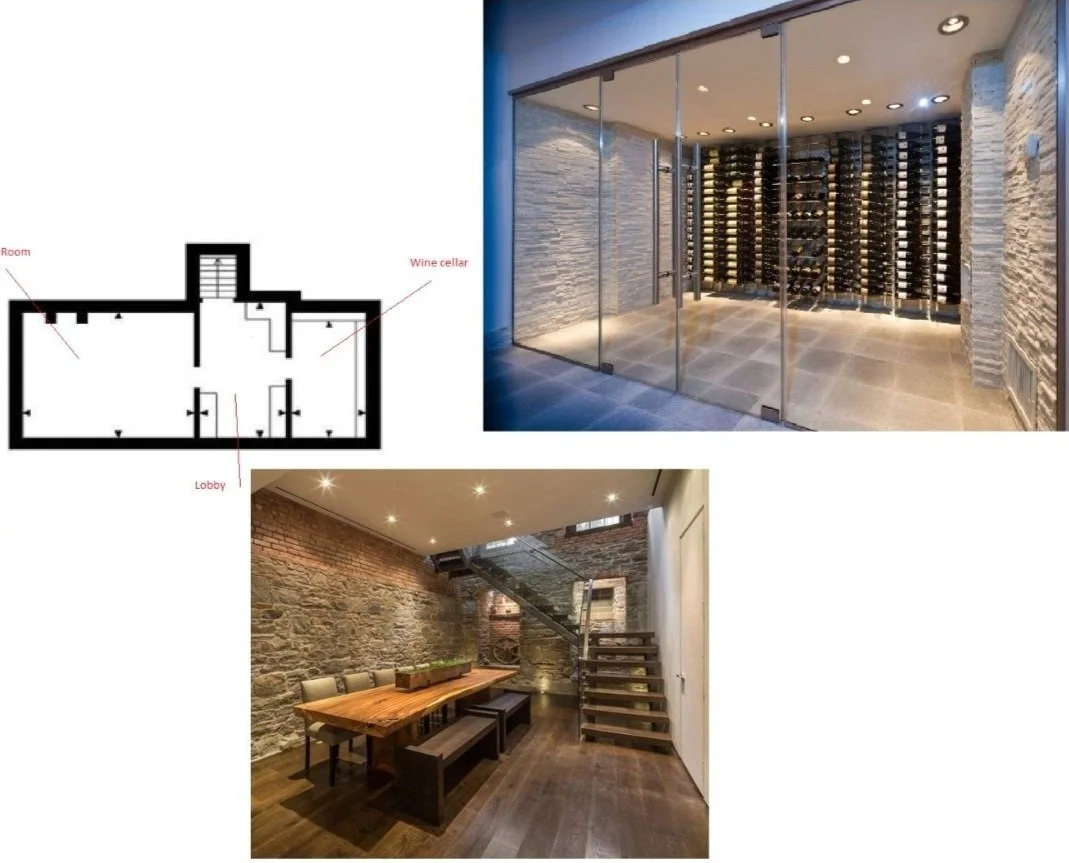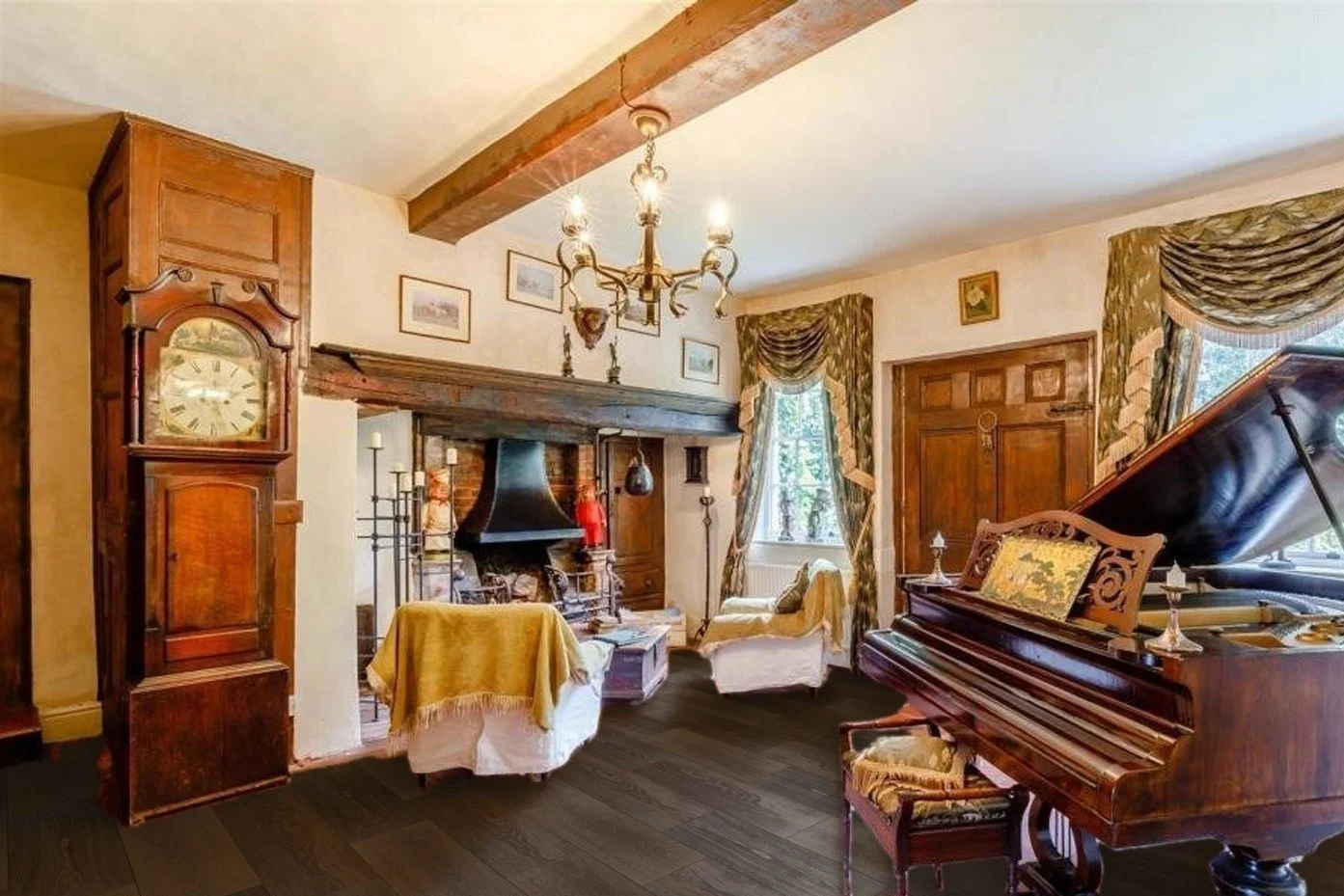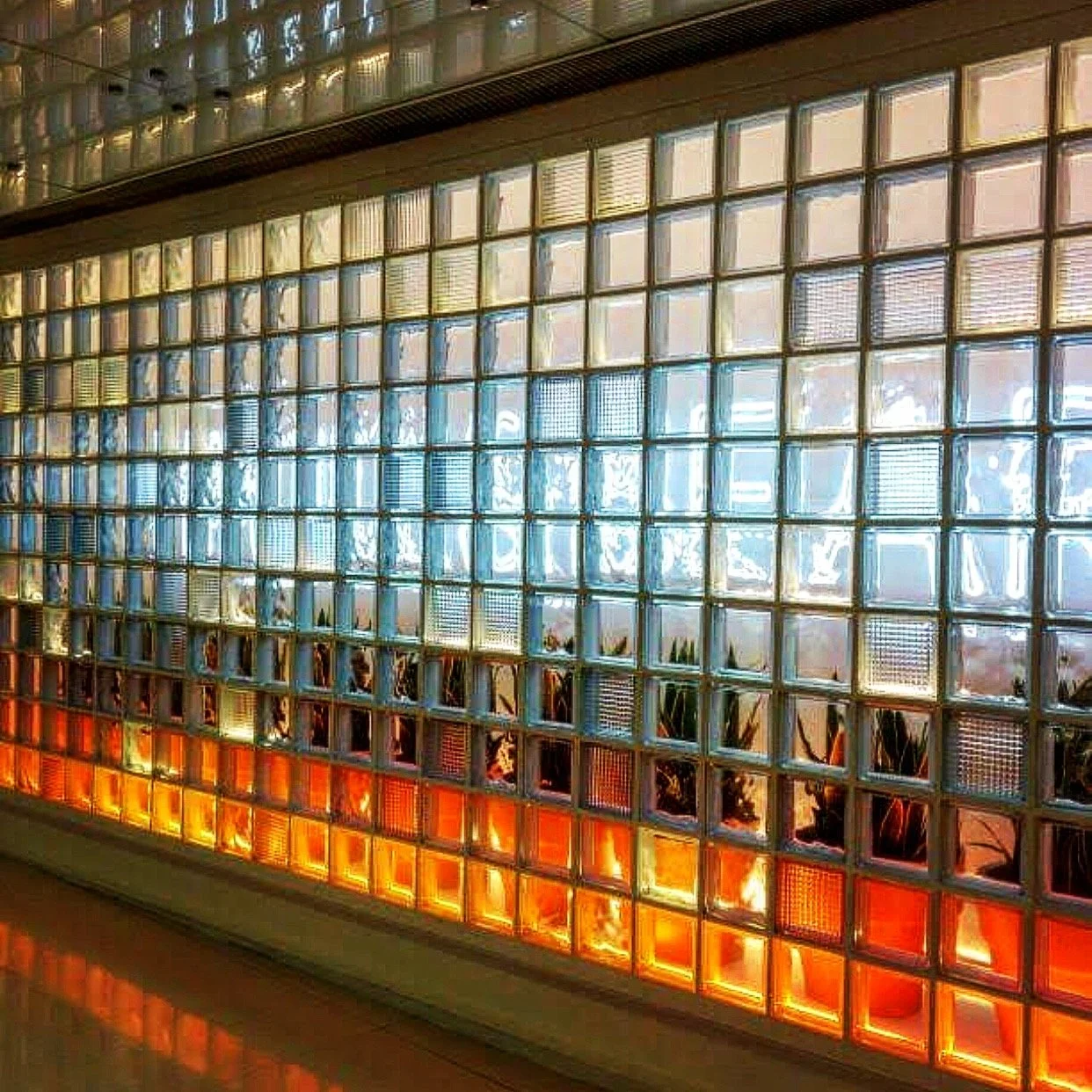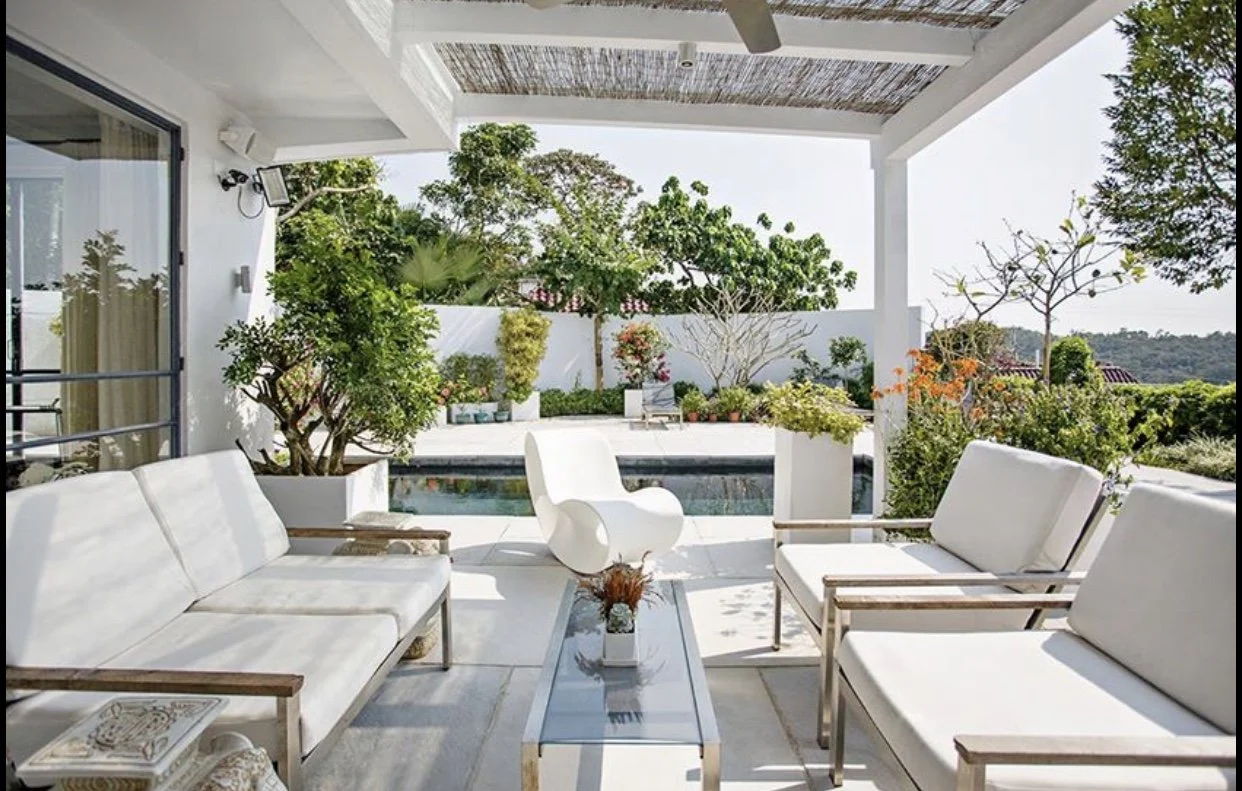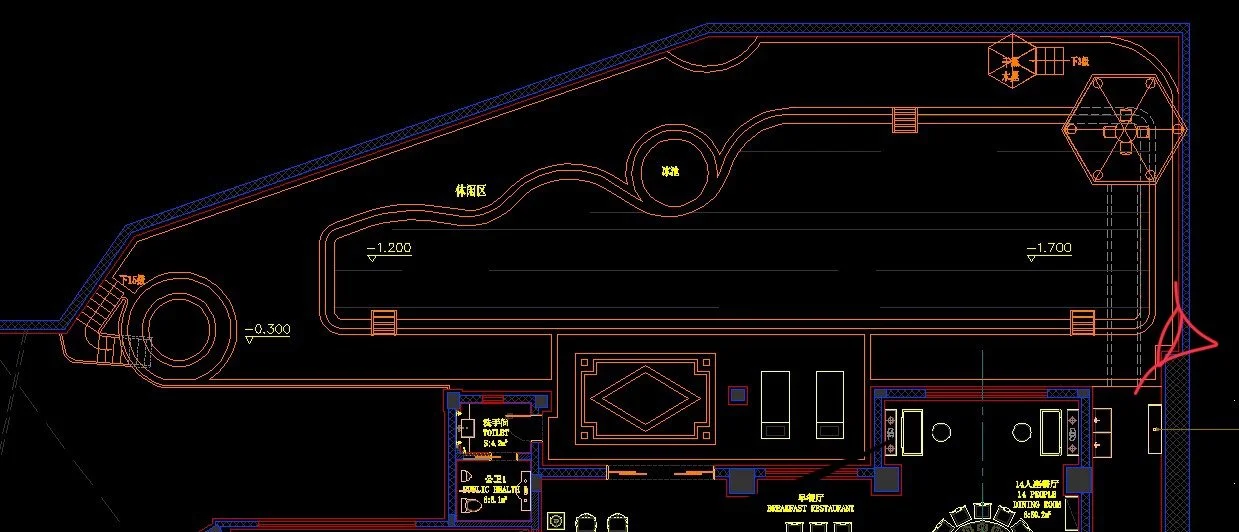Projects That Put People First.
PROJECT GALLERY
-

Residential
-
Commercial
-

Digital Presentation
Residential
Commercial
Digital Presentation
Our digital presentation is far more than just a slideshow. It's a sophisticated visual communication tool used to bring a design concept to life virtually before any physical construction begins. It aims to immerse the audience in the proposed space, allowing them to understand the scale, atmosphere, functionality, and aesthetic intent.
Villa Design in Bali 2025
Boutique Hotel Planning, China

